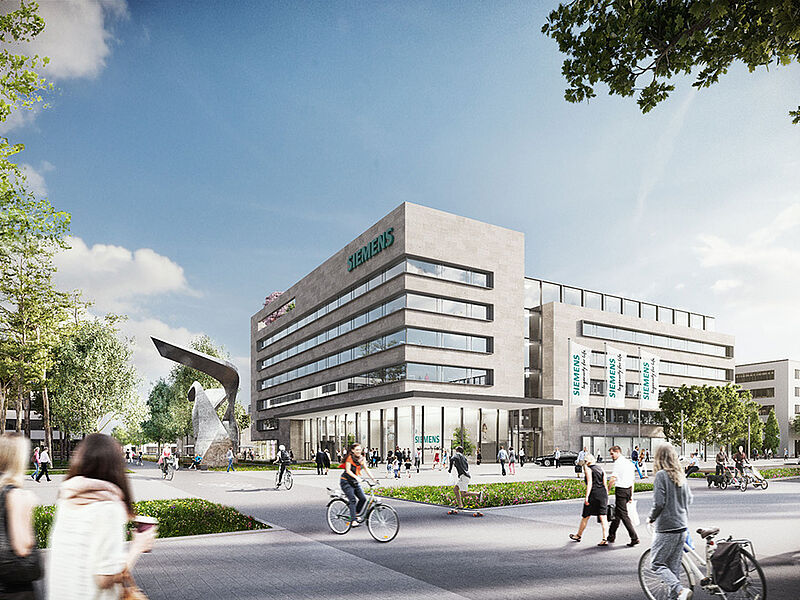

Siemens has commissioned ZECH Building GmbH from Bremen, a subsidiary of Zech Group GmbH, as general contractor for the second module of the Siemens Campus in Erlangen. One of the decisive factors in this decision was that ZECH's systems division will construct the buildings using an advanced wood-hybrid construction method, one of the most sustainable and innovative construction methods currently available. This once again underlines Siemens' goal of building a forward-looking and sustainable campus in Erlangen - from construction to its later use. An essential component of Module 2, in which demolition work on the old buildings has already begun, will be an impressive reception building - as a future central contact point for Siemens in the city and the metropolitan region.
With the Siemens Campus in Erlangen, the currently closed research site in the south of the city of Zug will be transformed into a new, open and lively district. The large-scale project, covering an area of 75 football pitches, will be realised in several modules. The interior work on the first buildings to be completed is currently underway in the 100,000-square-meter module 1. At the same time, Siemens has now commissioned ZECH as general contractor for the second module. On a total area of around 80,000 square meters, a total of four further office buildings, three multi-storey car parks and the new central reception building will be built in the coming years.
First digital, then real
The remarkable thing about this project is that all office buildings in Module 2 will be constructed in an innovative wood-hybrid construction method by Cree by ZECH. The load-bearing elements will be prefabricated from reinforced concrete, but the majority will be built from wooden elements. This will involve the construction of a so-called digital twin of the buildings prior to the start of construction. This process, also known as BIM (Building Information Modeling), enables wood hybrid buildings to be extensively prefabricated on an industrial scale, often using standardised construction elements. As a result, construction time is reduced by around one fifth.
"With the creation of the second campus module using wood-hybrid construction, we are once again confirming our reputation as an innovation driver in the industry," says Zsolt Sluitner, owner and CEO of Siemens Real Estate, the Group's real estate company. "It is currently Germany's largest construction project and one of the first in the world to be undertaken in this way. This demonstrates the high sustainability standards that we have set for the campus right from the start as the world's first CO2-neutral Siemens location, because wood-hybrid buildings are particularly environmentally friendly throughout their entire life cycle".
Kurt Zech, Managing Director of ZECH Building GmbH and Managing Partner of Zech Group GmbH, also supports this view: "We are very pleased and proud to be able to realise the next and future-oriented construction phase of the Siemens Campus in Erlangen. The Cree by ZECH wood-hybrid modular construction system, which saves time, money and resources without the disadvantages of conventional concrete construction and is particularly sustainable from production throughout the entire life cycle of the property, is particularly innovative".
Around 80 percent less CO2
In the second module of the Siemens Campus, the innovative construction method can reduce CO2 emissions by around 80 percent compared with conventional concrete construction and save two thirds of the concrete content. Wood hybrid buildings have a service life similar to that of conventional buildings. The high recycling and reuse rate even ensures several building cycles. At the same time, the surfaces of the buildings can also be redesigned with particular flexibility after completion and adapted to changing user requirements.
In addition, the complexity of the building technology is reduced. This lowers the maintenance effort and thus also the costs during operation, which can be further reduced by the Digital Twin.
The new face of Siemens
As a highlight, the new central Siemens reception building on the campus will also be constructed in wood hybrid construction. As the new face of Siemens in Erlangen, it will echo the contemporary architecture of the other campus buildings, but with its entrance hall glass-enclosed over two floors, it will rise slightly above them.
In this way, the campus once again proves to be a driving force for the metropolitan region and, with its modern working environment and inspiring surroundings, it symbolises the high standards with which Siemens intends to continue to inspire its employees to further innovations in the future.
Further information about the Siemens Campus in Erlangen can be found at www.siemens.com/siemens-campus-erlangen. You can find out more about the wood hybrid construction method at www.creebyzech.de.